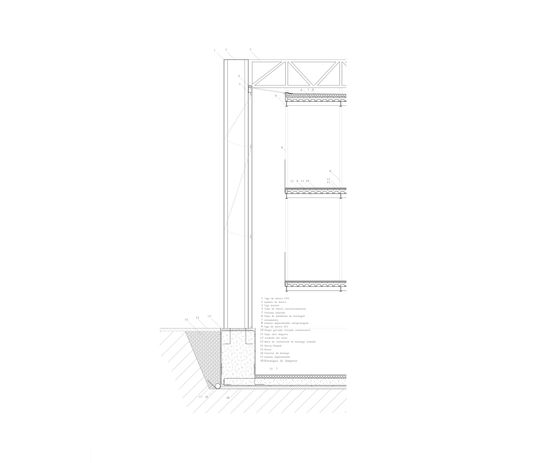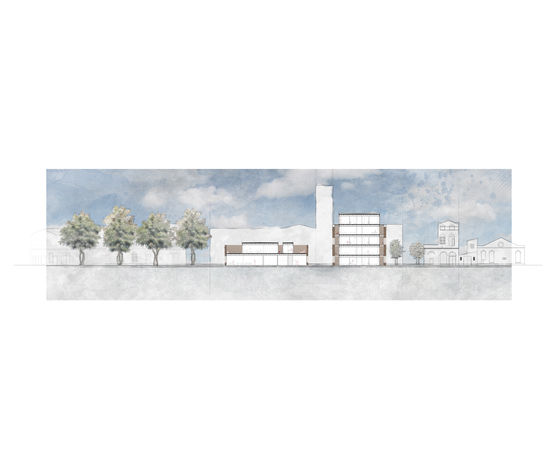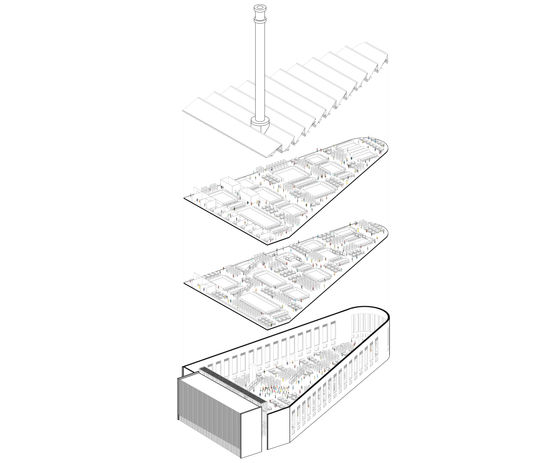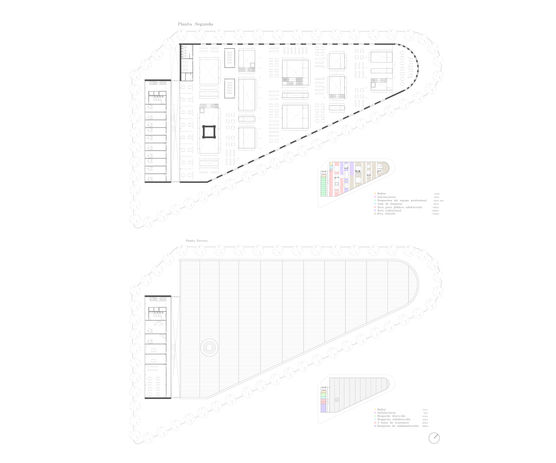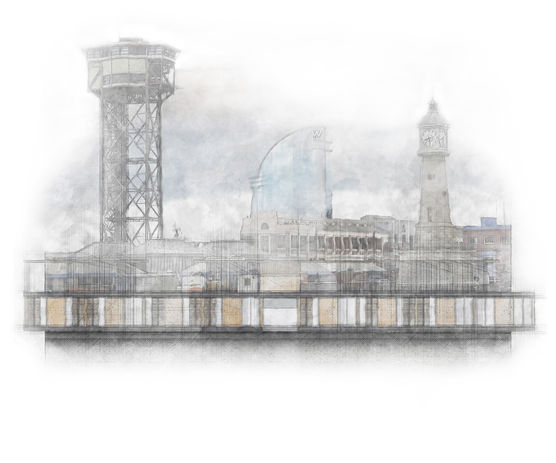
Project of new construction on the second line of the coast, in Barcelona.
“The views” the primary factor in projecting this building, especially for neighboring buildings. That is why the project has been molded in the corners allowing the neighbors to continue enjoying their views. Mean while, the project has implemented a modular system which has allowed to have all the houses of the same size and all of them with sea views. At the same time integrating different uses to generate diversity, from multifamily housing to cohousing.
This project has allowed to deepen in detail, by projecting the spaces of the houses to their appropriate extent so that they function smoothly. At the same time taking into account the importance of the structure and the constructive details, from the formalization of the facade to the development of the interior of the house.
Thus learning to take these aspects into account in order to offer a project that works in its fullness.
-Social Housing-
-Rødovre Court House-
Extension for a new courthouse in the town hall of Rødovre, Denmark.
This site requires special treatment as it is an extension of a building by Arne Jacobsen.
In the design, this aspect has been taken into account in order to offer a project respectful with its environment generating new relationships between the two. As it is a public equipment with a specific use, a sincere and transparent with a clear structure to give rise to a building open to citizens. While a new use and essence is provided to the park thanks to these new links originating from this intervention.
This project has allowed to deepen and learn about the importance of the preservation of existing buildings by improving their quality and creating new connections between the two. Therefore this project of a clear prism with an original structure of the existing facade, highlight the architectural work of Arne Jacobsen.
-Emergency Housing-
Humanitarian emergency project of reception centres for children without a home and family, in Barcelona.
In an industrial plot already in use, which is composed of several industrial warehouses of different sizes and shapes in a precarious state. In this location has been studied the best way to integrate this ex-industrial space with the city, taking into account the importance of the rapprochement of children in their care with the social activities of the area. For this reason it is dedicated to open the industrial zone towards the city, giving rise to new urban spaces which will act as parks in the area. In this way allowing to relate to the children welcomed with the rest of the population. While in the architectural resolution it is proposed to rehabilitate two naves to preserve the spirit of the area and at the same time preserve the environment.
This exercise has allowed to deepen the rehabilitation and urban planning in order to solve humanitarian problems.
-Barcelona Central Library-
Rehabilitation of an old factory to a library in the center of Barcelona.
This new use of the building required more space than it had, therefore, an in-depth study of the building was given to decide what would be the best way to intervene in it.
The study concludes that the best architecturally, socially and environmentally will be to preserve as much as possible of the existing building. Thus the project proposes to preserve the entire building except for the forging and a small adjacent building which was not part of the original building. This project allowed enter the field of rehabilitation to be able to bring obsolete buildings to life by offering the best constructive solution for it to work together with the existing one.
-Floating Housing-
Social housing project in the fishing port, in Barcelona.
As it is an active port, care has been taken when planning, to integrate port activity with the public life of the city. For this reason, part of the project is projected over the water, thus respecting the active space of the port. While the roof in turn becomes part of a new public space that joins with the rest of the city, giving rise to a square at the end of the project.
By proposing a floating building with construction techniques different from the usual ones, it has opened a new field of research, which has allowed to deepen in detail the construction solutions and the materials used. The most important factor was the stability and buoyancy of the construction, for this reason the project is formalized from a simple module solving all its construction details, with which the complete project was shaped.



















